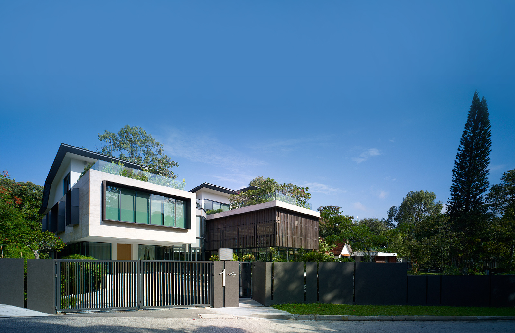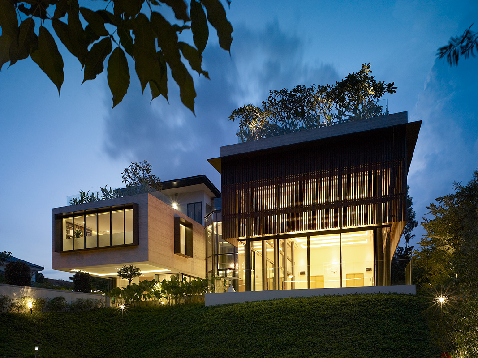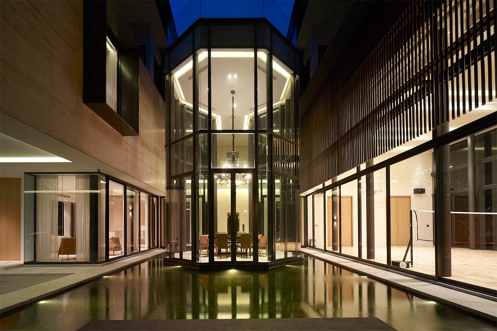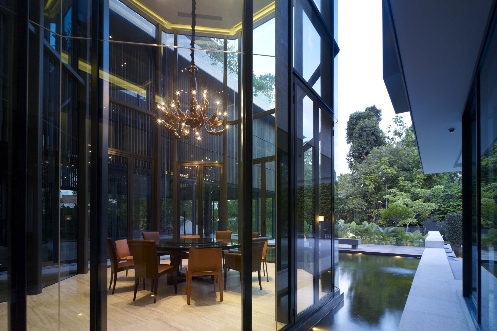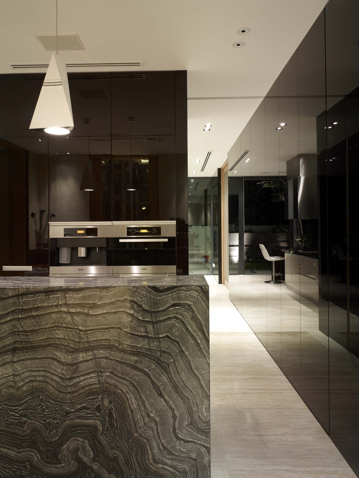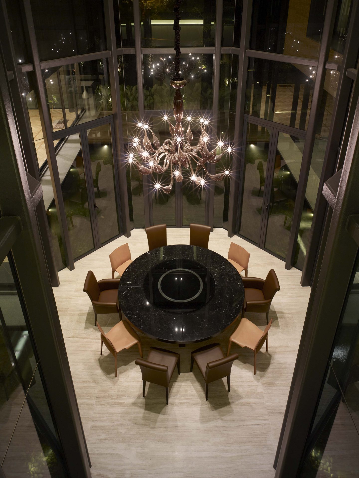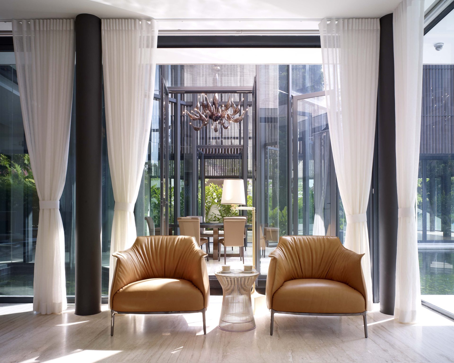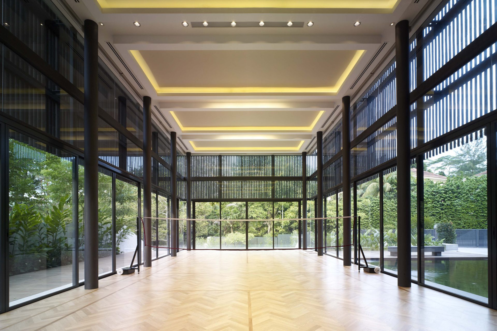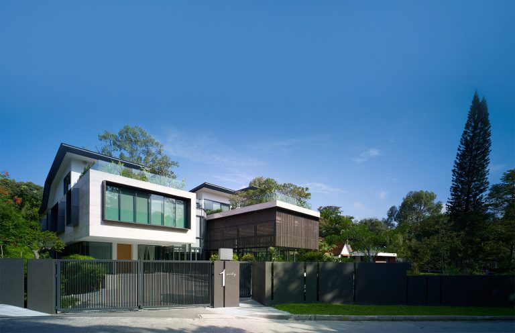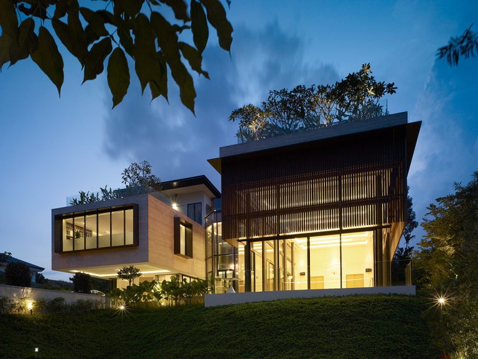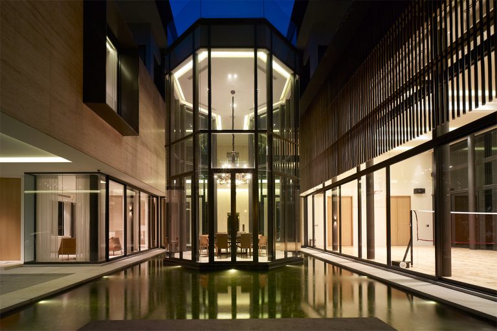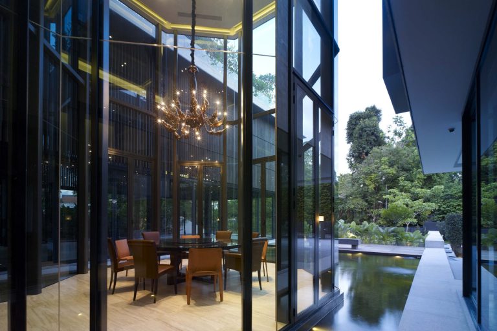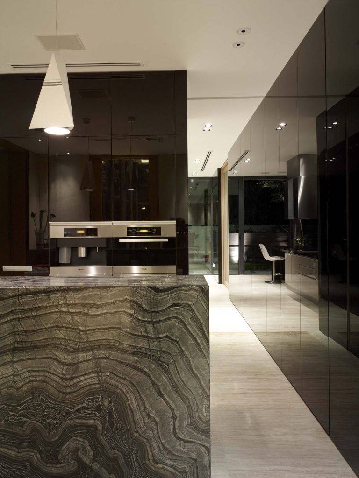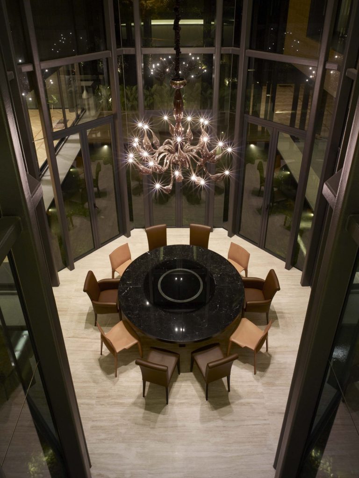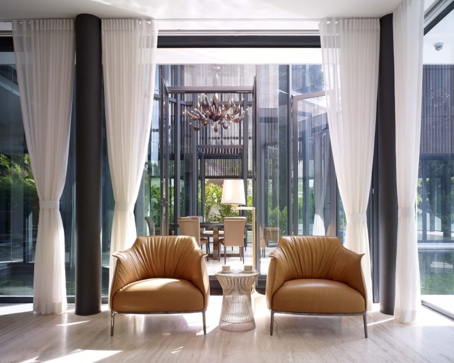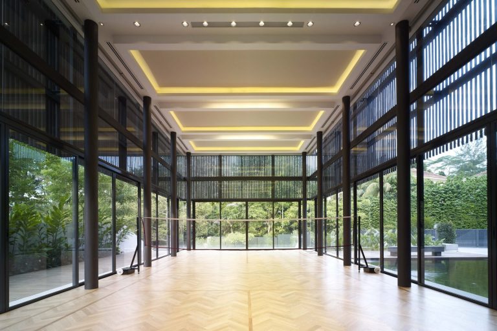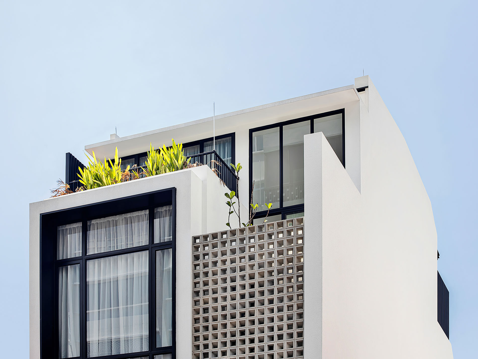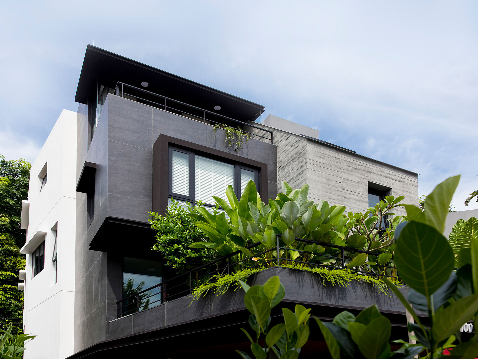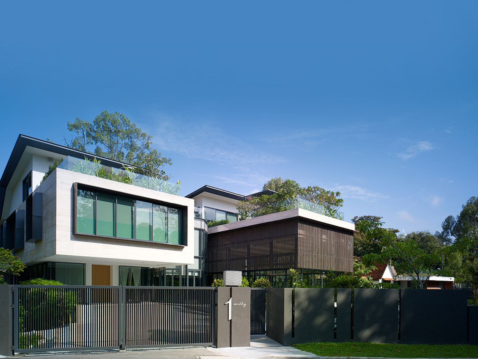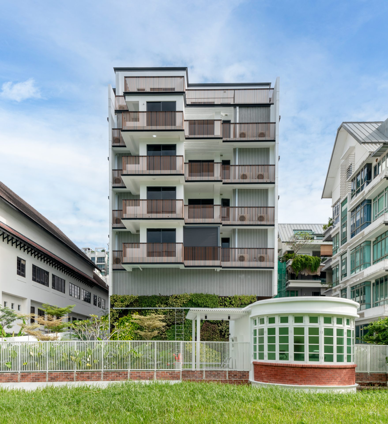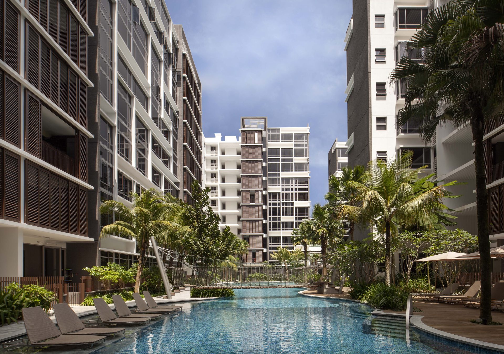Wilby Road
The architectural design of this Good Class Bungalow (GCB) house is a simple expression of two rectilinear blocks touching lightly on the site’s undulating landscape. Two asymmetrically positioned wings are elegantly linked through thoughtfully planned circulation spaces that extend both horizontally and vertically. This harmonious connection is further enhanced by the presence of a sleek glass elevator, seamlessly blending functionality with style. A striking feature of the design is the double-volume octagonal dining pavilion, which creates a unique dining experience. A sunken water court located in the basement adds a distinct aesthetic appeal, creating a serene ambiance. Verdant roof gardens infuse nature into the design, contributing to an eco-friendly environment. The house boasts a spacious entertainment hall which provides spectacular views of the surrounding lush landscape, making it an ideal space for hosting guests.
