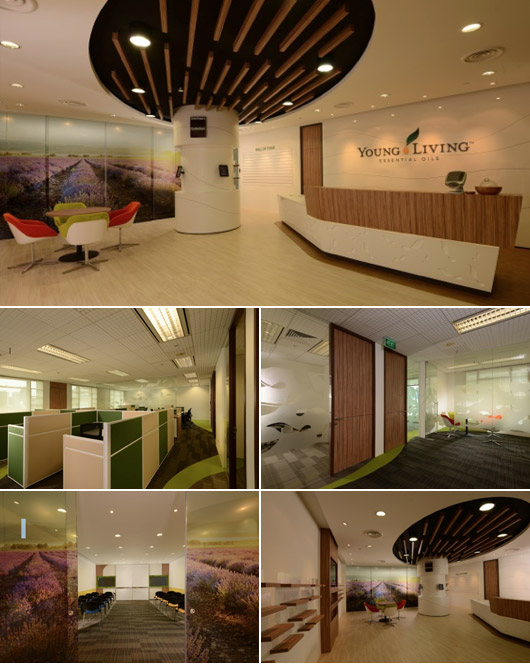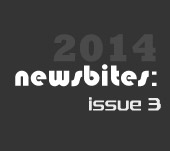 |
|
 |
| |
project update:
Nature’s best |
|
| |
The design and build project for Young Living, an essential oils and wellness company, comprises the reception cum showcase gallery, general office, managers’ rooms, training room, meeting room, store, and utility area.
Young Living is the world leading essential oils and wellness solutions’ company that has headquarters based in Lehu, Utah. Young Living has offices in Australia, Europe, Canada, Japan, and Singapore. The office in Singapore is a newly set up operations to tap on exciting opportunities that emerge from the burgeoning wellness market in Asia.
The interior concept is inspired by the serenity and beauty of herb farms where Young Living’s essential oils are being cultivated and harvested. Going back to the roots of the product – the very fields of origins – the interior concept is a manifestation of the farms’ beauty and originality.
At the reception, organic timber shelving display corporate literature whereas an iPad station is specially built to enable digitally-savvy customers browse for additional product information on their own. Above the reception, the ceiling feature is made up of vertical reed lines that resemble bunched flowering herbs at the fields. Built inside the reception is also a will-call feature where staff can dispense essential oil supplies from the specially opened store just right behind the reception counter.
The training room is similarly immersed in nature. A large picturesque acrylic sticker of the lavender farm is spread across the glass doors to the training room. Leaf cut-outs pepper the recessed ceiling in random while colours of the fields – white, green, and turquoise – cover the acoustic wall panels.
The general working area inside is organically planned, depicted by a mix of material selection from timber to vinyl and a colour palette of warm greys and earth for accents. The call centre is positioned at the far end to minimise noise disturbance to the rest of the office. Planters and glass panels frosted with leave motifs stand between the human resource department and the call centre for privacy and acoustic purpose.
The utility area is also planned at the core to facilitate the ease of usage by all staff. Cane pendant lightings are specially hung at the row of planters that also double up as a low cabinet serving both storage and acoustic functions at the same time.
|
|
| |
|
|

|
|
it all
begins
with a
green dot... |
|
|
|
|
|
|
Kyoob-id Pte Ltd | 28 Genting Lane, #01-01 Platinum 28 , Singapore 349585 | T +65 6842 2770
email: marketing@kyoob.com.sg | web:
www.kyoob.com.sg
|
|
